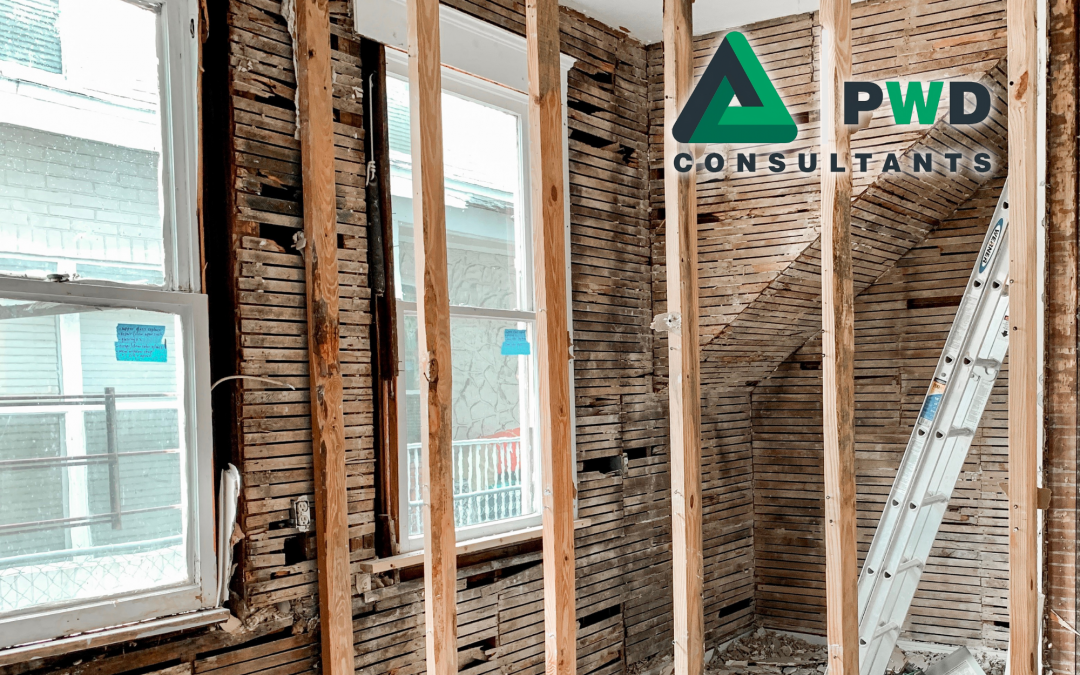Planning a home renovation or alteration? Before you begin removing walls or reconfiguring your layout, it’s vital to understand the structural condition of your property. This is where a professional structural survey becomes essential.
In this article we explain what structural surveys involve, why they matter during renovations, and how we can support you in ensuring your home improvement plans are both safe and successful.
What is a Structural Survey?
A structural survey is a detailed inspection of a building’s structure. It evaluates key elements such as the foundations, walls, floors, beams and roof to ensure they are performing as intended. The survey identifies any issues such as cracks, deflection, movement or inadequate support that could affect the safety or integrity of the property.
We carry out structural surveys for homeowners, architects and developers across a wide range of residential property types. Whether you’re planning a simple wall removal or a full renovation, our surveys provide the clear, actionable insight needed to move forward with confidence.
Why Structural Surveys are Important During Renovations
Renovations often involve changes to a building’s layout or structural framework. These changes may include removing a load bearing wall, converting a loft, extending the property or opening up rooms to create larger living spaces.
Any of these adjustments can place new demands on the existing structure. A structural survey helps you:
-
- Identify Hidden Issues – Detect potential structural defects before they become costly or hazardous.
- Assess Design Feasibility – Confirm whether your proposed renovation is structurally viable.
- Avoid Delays and Disruption – Prevent unexpected setbacks once construction is underway.
- Support Building Warrant Applications – Provide essential technical documentation required by local authorities.
What a Structural Survey Involves
Our structural surveys typically include:
-
- A full visual inspection of the property, focusing on structural elements.
- Assessment of any signs of cracking, subsidence or deflection.
- Review of any previous structural alterations or modifications.
- Clear documentation of findings with annotated photos and supporting notes.
- Practical recommendations for remedial works or structural reinforcements.
We also work closely with your architect or contractor to ensure our findings are considered during the design and construction phases.
Common Structural Issues Identified
During structural surveys we frequently uncover the following:
-
- Cracks in load bearing walls
- Sagging or uneven floors
- Inadequate or missing lintels over openings
- Poorly supported chimney breasts
- Damp related structural deterioration
- Roof spread or timber decay
Identifying and addressing these issues early allows you to design a safer, more efficient renovation strategy.
When Should You Arrange a Structural Survey?
We recommend a structural survey if you are planning:
-
- Removal of internal or external walls
- Loft or basement conversions
- Major extensions or structural alterations
- Renovations on older, listed, or visibly damaged properties
- Purchasing a property showing signs of structural distress
A structural survey provides clarity before work begins and is often a requirement for a Building Warrant in Scotland.
Why Choose PWD Consultants?
We offer structural surveys that are:
-
- Thorough and Reliable – Each inspection is carried out by an experienced structural engineer.
- Tailored to Your Project – Our reports are focused on your specific renovation plans.
- Clear and Practical – We provide actionable recommendations, not just technical jargon.
Our engineers work with homeowners, architects, and builders across Scotland to deliver trusted advice and guidance that ensures your renovation is built on solid foundations.
Get in Touch
Thinking about renovating your home? Let us help you start with confidence.
0141 473 5280
info@pwdconsultants.co.uk
Or message us through our website
PWD Consultants – Structural Clarity for Smarter Renovations

