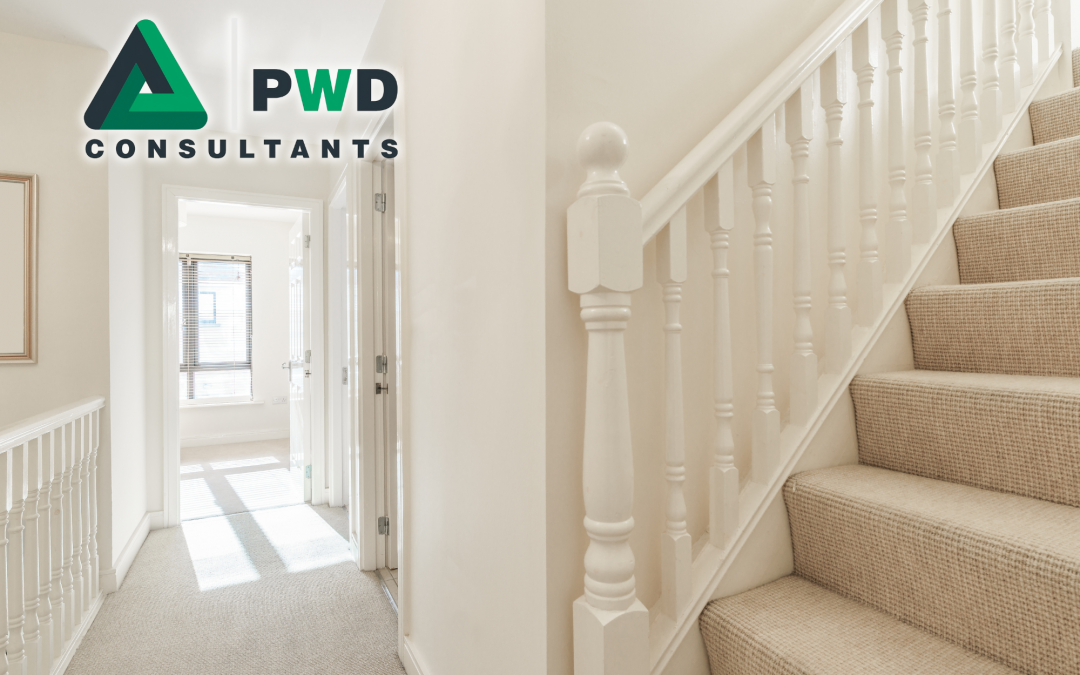If you’re planning structural alterations, extensions or renovations, a structural survey is an important first step. It helps identify the current condition of your home and ensures your plans are both safe and feasible. Knowing what to expect and how to prepare can make the process much smoother.
At PWD Consultants, we carry out thorough structural surveys across Scotland to support homeowners and developers in making confident, informed decisions.
Why Preparation Matters
A well prepared home helps surveyors access key areas easily and carry out a more efficient, detailed inspection. Preparing your property also ensures that no structural issues go unnoticed due to limited access or obstructions.
Here’s what you can do to get your home ready.
Before the Survey: What to Check
-
- Clear Access Points: Ensure that internal and external access to all areas (lofts, basements, under stairs cupboards etc.) is unobstructed.
- Move Furniture or Storage: Where possible, move items away from structural walls, floors or ceilings to allow for visual inspection.
- Highlight Known Concerns: If you’ve noticed cracks, damp patches, movement or any previous repairs, make a note to discuss them.
- Provide Drawings or Past Reports: Any existing plans or past surveys can help speed up the assessment and provide context.
- Ensure Safe Conditions: Let your surveyor know about any unsafe or unstable areas. If ladders or access equipment are needed, this may need to be arranged in advance.
What the Survey Will Cover
Depending on the nature of the project and the condition of the property, a structural survey typically involves:
-
- A full visual inspection of load-bearing walls, beams, columns, floors and roof structures
- Assessment of visible signs of movement, deterioration or insufficient support
- Identification of previous alterations or non-compliant work
- Recommendations for further investigation if hidden issues are suspected
At PWD Consultants, we tailor each survey to the project’s scope, whether you’re knocking through walls, building an extension or converting a loft.
After the Survey: What to Expect
Once the inspection is complete, we’ll provide:
-
- A detailed report outlining findings, observations and potential structural concerns
- Photographic records and diagrams where applicable
- Professional advice on any remedial works or engineering considerations
- Guidance on next steps if you’re progressing with a Building Warrant application
We can also work directly with your architect or builder to ensure the findings are incorporated into your project plan from the outset.
Peace of Mind from Start to Finish
Preparing properly for a structural survey ensures that nothing important is missed and that the process is as efficient and useful as possible. It’s a small step that can make a big difference in the success of your home improvement project.
Work with PWD Consultants
We bring technical clarity and practical advice to every structural survey we carry out. If you’re planning alterations to your home and want expert input from the start, we’re here to help.
0141 473 5280
info@pwdconsultants.co.uk
Or message us through our website
PWD Consultants
Helping You Build with Confidence

